I recently saw an exhibition of Keith Coventry's Estate Paintings at Modern Collections, a pristine and rather exclusive-feeling West London gallery. The works' apparently precise geometries when viewed from a distance give way, on closer inspection, to (more interesting) imperfect surfaces and deliberately rough, crosshatched brushstrokes. Particles of dust and dirt from the canvases have fallen into and are now preserved within the shiny box frames.
At a talk at the South London Gallery this week, Coventry explained that this isn't just a coincidental analogy to the estates' gradual dilapidation, that he wanted the works to resemble as closely as possible the aged Suprematist paintings that inspired them.
Interestingly, Coventry only chose to replicate plans that were open and outward-facing in their layout. Their configuration seemed to determine how harmoniously people were able to live within them, he said, and those that were inward-facing with their pedestrian pathways blocked by gates or fences were the ones he felt most intimidated by.
For writer Owen Hatherley, Coventry's paintings draw attention to the fact that twentieth century estate plans – or some of them, at least – were based specifically on Malevichian ideals of empty, free-flowing space. And that the sense of openness that contributes to the more successful estates' feeling of communal, pedestrian-friendly living is in fact an element of Modernist social architecture that should be celebrated.
***
***
The aviary looks almost weightless – like a bird. Its frame was pioneering in that it made use of aluminium, and in that it was an example of a kind of engineering that uses tension to support its structure. A giant net skin is wrapped around a skeleton of poles – paired diagonal legs at either end, each lined to a three-sided pyramid or tetrahedron – which is held in position only by cables. www.zsl.org
A few photos from my first shoot at the Snowdon Aviary:
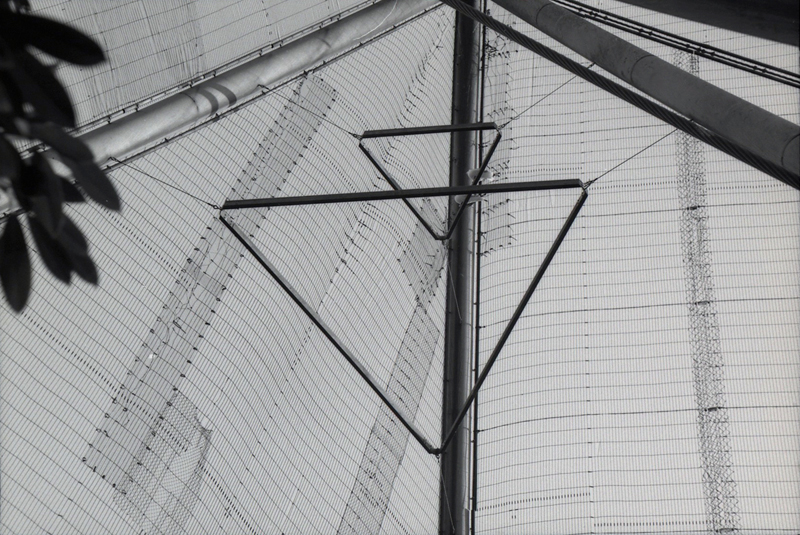
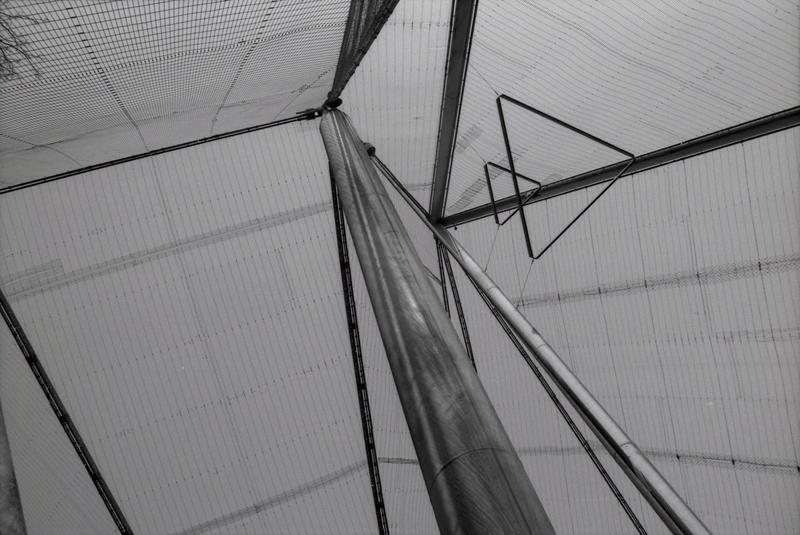
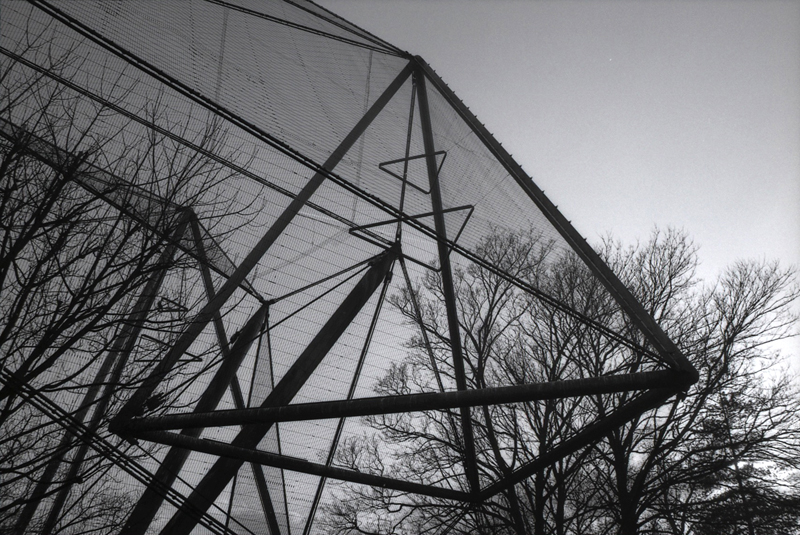
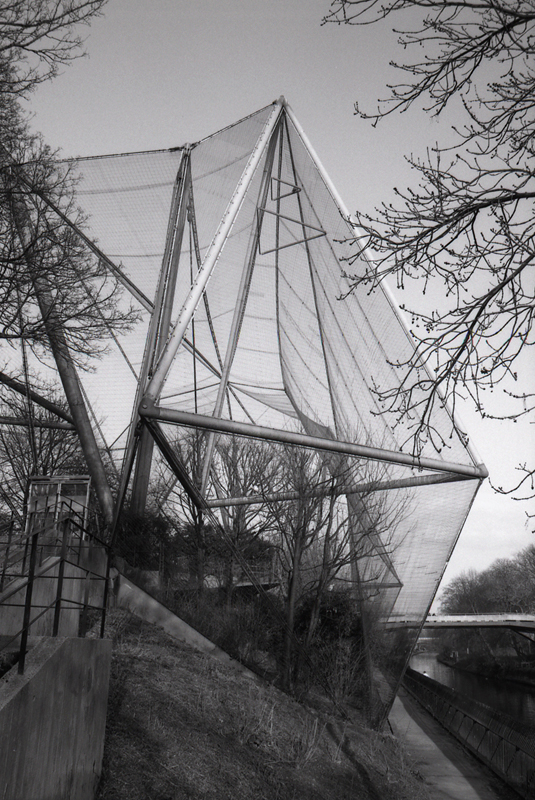
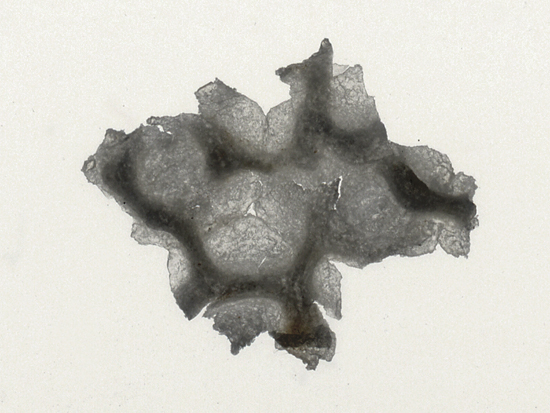



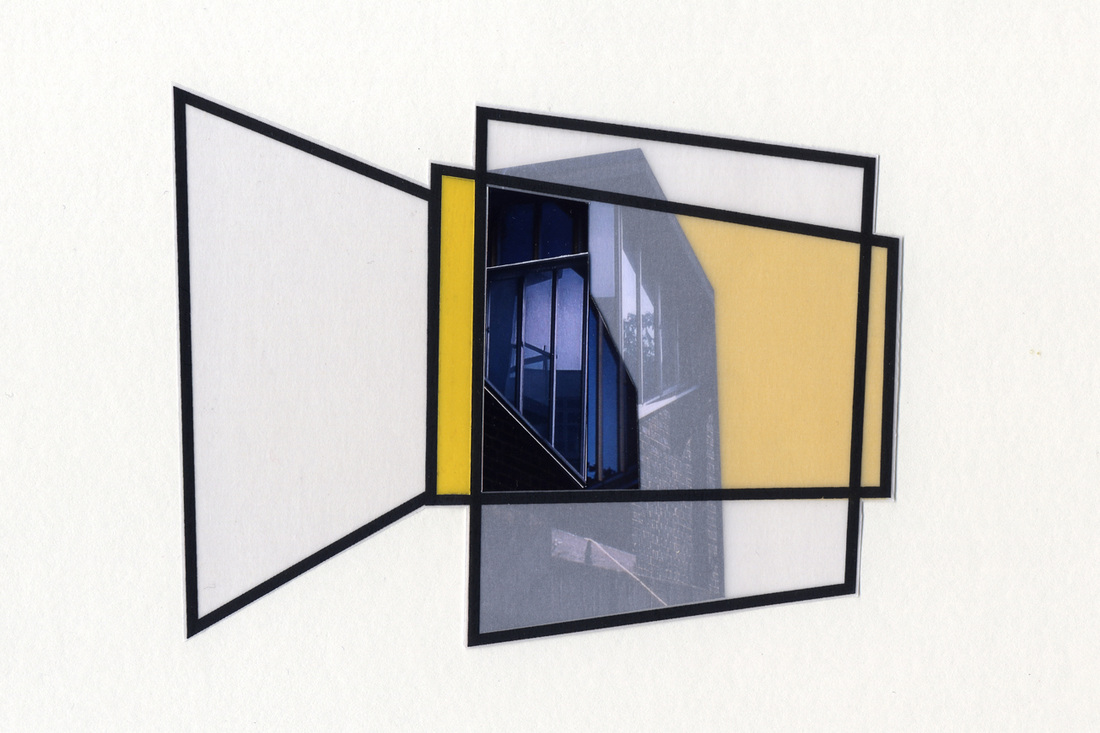
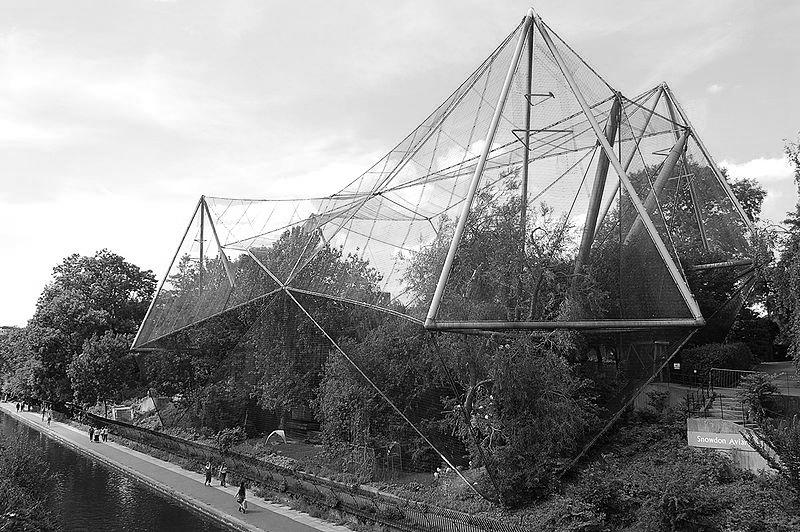
 RSS Feed
RSS Feed
